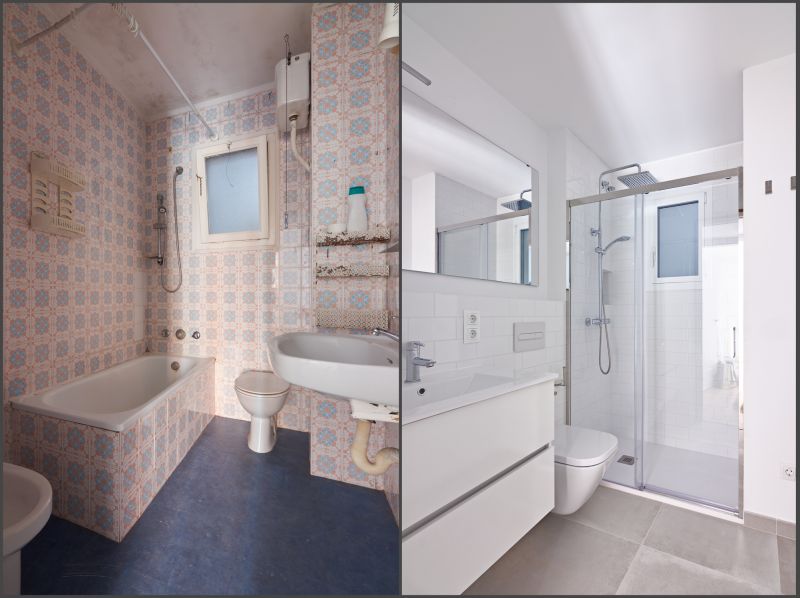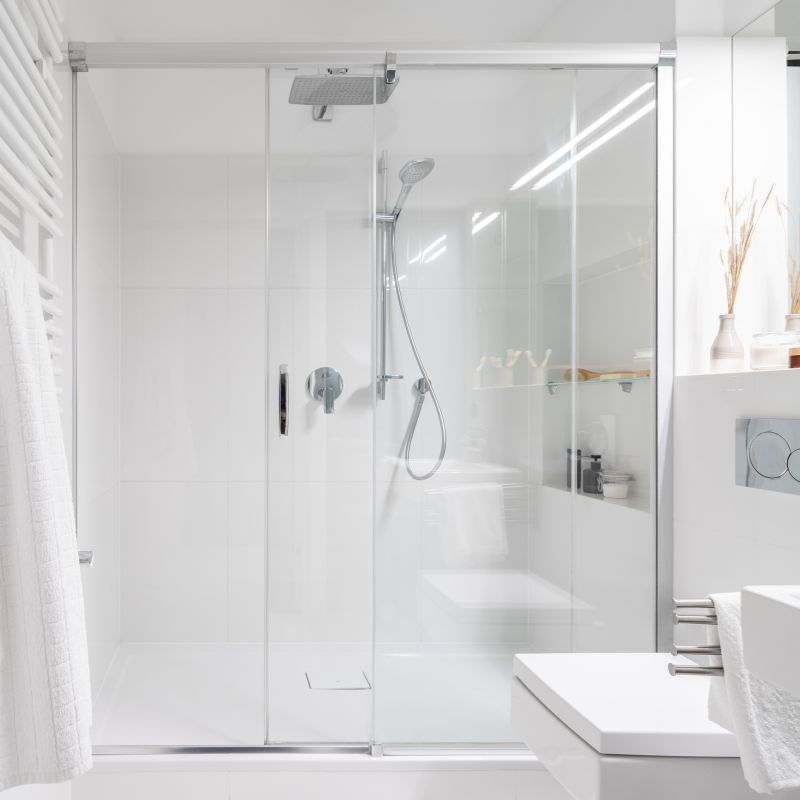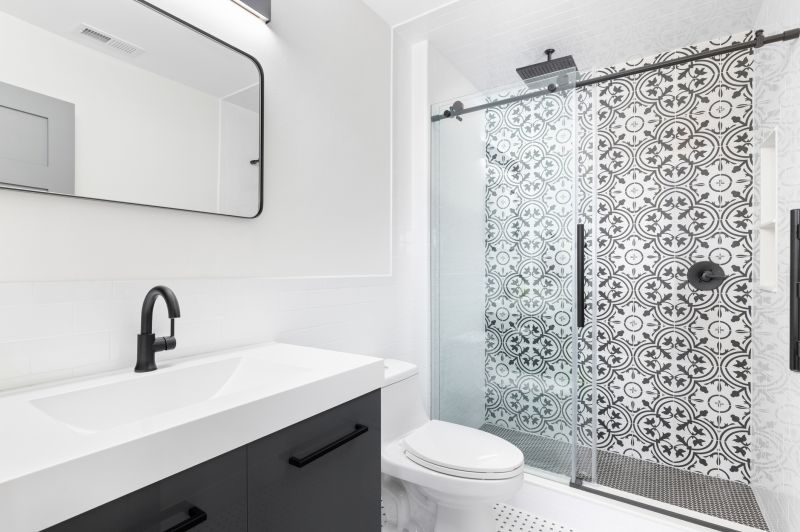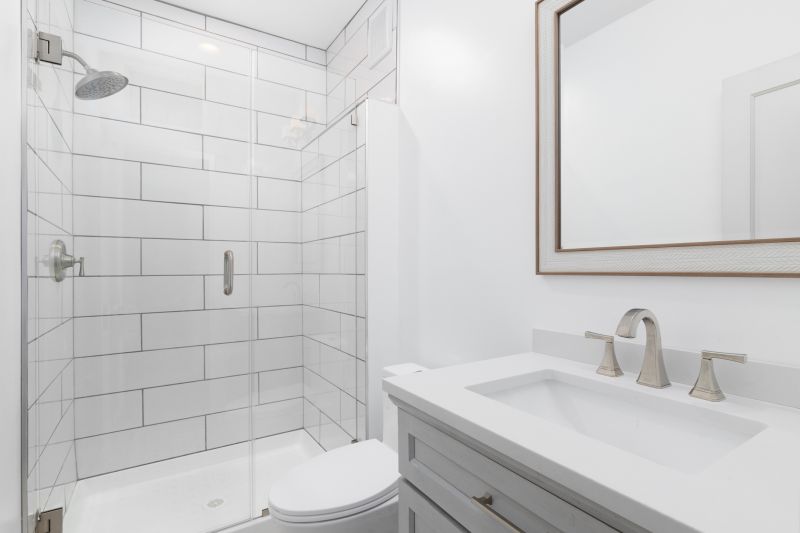Best Shower Layouts for Compact Bathroom Spaces
Designing a small bathroom shower involves maximizing space while maintaining functionality and aesthetic appeal. With limited square footage, thoughtful planning is essential to create a shower area that feels open and comfortable. Incorporating innovative layouts and smart storage solutions can significantly enhance the usability of small bathrooms.
Corner showers utilize the often underused corner space, freeing up room for other fixtures and storage. They are ideal for small bathrooms due to their compact footprint and can be customized with various glass enclosures and door styles.
Walk-in showers eliminate the need for doors, creating a seamless look that makes small bathrooms appear larger. They often feature a single glass panel and can include built-in seating or niche shelving for convenience.




| Layout Type | Advantages |
|---|---|
| Corner Shower | Maximizes corner space, compact, customizable |
| Walk-In Shower | Creates an open feel, easy access, minimal framing |
| Sliding Door Shower | Saves space, prevents door swing issues |
| Curbless Shower | Modern look, easier to access, visually spacious |
| Neo-Angle Shower | Fits in tight corners, stylish, efficient |
Optimizing small bathroom shower layouts involves selecting designs that enhance space without sacrificing comfort. Incorporating features like glass panels instead of traditional doors can make the area appear larger and more open. Additionally, choosing fixtures with sleek profiles and installing built-in niches or shelves helps keep the space organized and clutter-free. Lighting also plays a crucial role; well-placed lighting can brighten the area and create an inviting atmosphere.
Incorporating innovative storage solutions is vital in small bathrooms. Recessed shelves, corner niches, and wall-mounted fixtures help utilize vertical space efficiently. Clear glass enclosures not only visually expand the shower area but also allow natural light to flow through, enhancing the sense of openness. When designing small bathroom showers, attention to detail in layout and fixtures can significantly improve usability and aesthetic appeal.
Ultimately, small bathroom shower layouts require a balance between space efficiency and comfort. Modern design options and smart planning enable the creation of a shower area that is both practical and stylish. Proper selection of materials, fixtures, and layout can transform a compact bathroom into a functional retreat that meets everyday needs while maintaining a sleek appearance.







